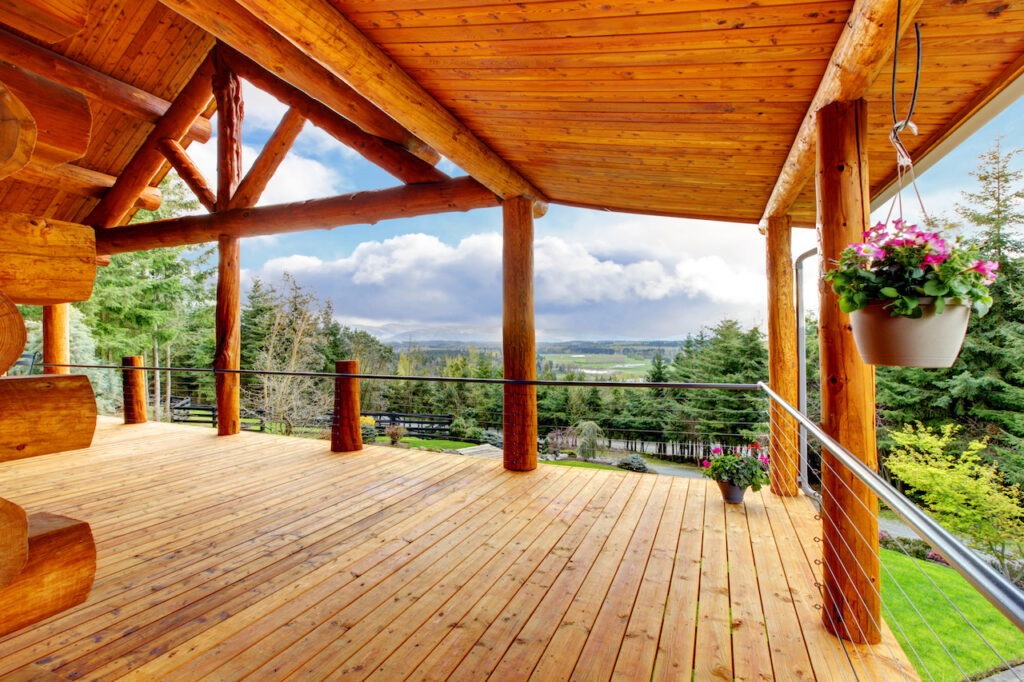10 Great Styles for Log Cabins
I recently wrote about popular designs of rustic cabins, and this is a deeper look at log cabins, which are certainly rustic but can also carry quite a bit of creative flair and comfort.
Wikipedia notes that log cabins were first constructed in the United States in 1638. A great deal has happened to log cabins since that time. The general design and construction styles can provide a nearly dizzying range of options to consider.
Design Styles

LogHomeLinks provides a list of 401 design styles ranging from homes in excess of 4,000 square feet down to less than 200 square feet. Now that’s an impressive array of style options!
Log cabin styles don’t differ much from other home designs. Here’s a partial list of options that one builder provides:
- Adirondack: Steep roof with cathedral ceiling inside along with lofts on each end.
- Cape Cod: The same steep roof and cathedral ceiling with dormers to provide interior light and exterior style.
- Frontier: Long porch and standard roof pitch.
- Mountaineer: High pitched roof with porch across the front, high cathedral ceiling, and a balcony overlooking the great room.
- Settler: This comes pre-built the width of a single-wide trailer ready to be placed on a foundation.
The big options are how you want your porch configured, the roof pitch, and the overall floor plan. There’s almost no limit to your design options for a log cabin.
Construction Styles
Design and floor plan styles are one thing. It’s the construction styles that can really add a great deal of complexity.
- Milled or Handcrafted: Most cabins use milled logs. These are machine milled to specific shapes and lengths. Hand hewn logs are peeled and cut by hand.
- Log Profiles: There are several different options for the shape of the log. These range from round to square to d-cut. D-cut has a round outside shape and flat inside shape.
- Log Stack: After you’ve chosen the log profile, then comes how to fit those logs together on the stack. Flat logs rely completely on caulking to seal the wall between the logs. Tongue and groove can be either single or double grooves. This offers the best option for ensuring a seal as well as alignment of the stack. Another option is Swedish cope where the round top of the log fits into the concave cut in the bottom of the log above.
- Log Corners: The next level of style comes from how the corners are built. Options include: butt-and-pass, where one log stops at the corner and the matching one extends past the corner; dovetail, where the log ends lock into one another; saddle notch, where each log straddles the one beneath it; and corner post, where each log ends at a vertical corner post. There are many other options as well.
- Type of Logs: The best types of trees for log cabins are pine, cedar, cypress, hemlock, and oak. Pine is very popular from a pricing and ease of working perspective. Cedar is fragrant as well as rot and insect resistant. It is mid-priced. More expensive are cypress, hemlock, and oak. They are durable and strong but more challenging to find and work with.
Still More Log Cabin Styles
If that’s not enough to get your thoughts started, you can always count on Pinterest. Try Cabin Style Homes as a first step and then go from there.
We’re Ready for the Next Steps
If you’re looking to incorporate some of these styles into your home in the North Dallas area, we can help. Give us a call at 972.951.1932 or use the contact form.
