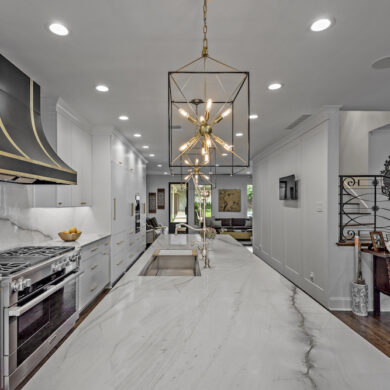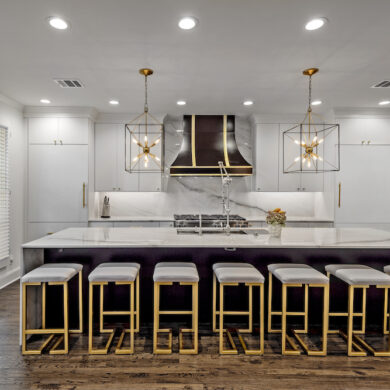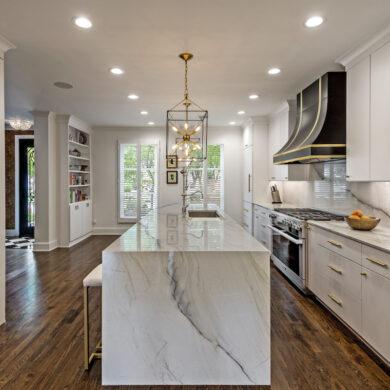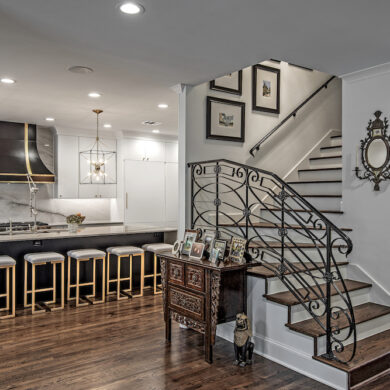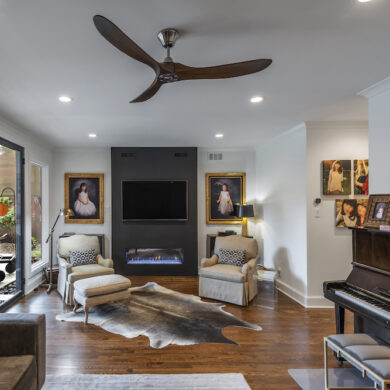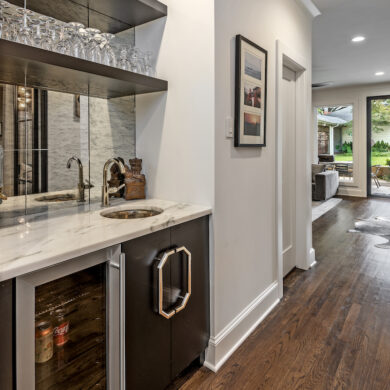University Park II
Our client’s desire for an open and spacious living space led us to relocate the kitchen to create a larger entertainment area with a view of the pool. The new kitchen layout boasts a stunning 13 ft long island with seating for seven guests, flanked by double refrigerators and a centered range with hood. The living space is now significantly larger and better connected to the rest of the house. In addition to the show-stopping kitchen, we also skim coated the walls and ceilings to a smooth finish, added new craftsman-style doors and crown molding, and refinished the wood floors. Multiple LVL beams were installed to support the second story due to the low bearing wall. Other features include a built-in pantry and coffee bar, custom-built hidden storage, paneling with an open/close function leading to the hidden storage under the stairs, and a matching quartzite backsplash for a clean and cohesive look.

